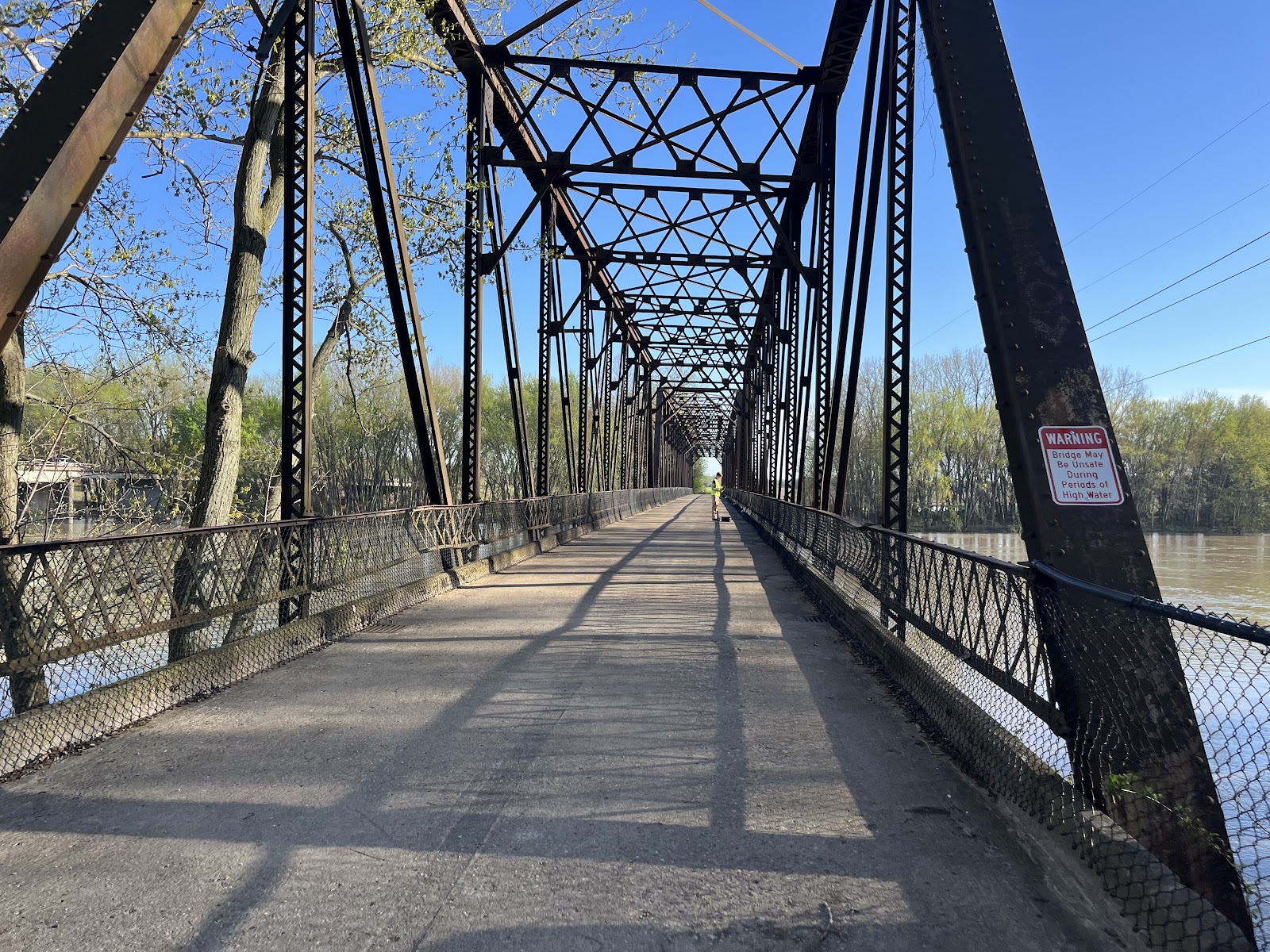ArcGIS Pro Tutorials
ArcGIS Tutorials
Kendrick Wittmer
Date: 4/30/2025
Learning to use ArcGIS Pro can be difficult, as there are countless features, tools, and forms of analysis available throughout the GIS. Fortunately, Esri provides a vast number of tutorials on their website which users can take advantage of to become more proficient with the software. Below are a series of certificates and screenshots from tutorials which I have completed throughout the past several months.
Getting Started with Imagery and Remote Sensing
First was a simple introduction to remote sensing which outlined the concepts and principles behind data collection, processing, and analysis. It discussed how to look into the properties of images and the significance of source data such as cell size and projection. Additionally, it provided details on adjusting image properties to create false color IR images and provided tutorials for these processes.
Performing Line of Sight Analysis
In this activity, the line of sight tool was used to determine unobstructed visual connections between points on a landscape. Lines of sight were generated and evaluated for visibility, identifying both clear and blocked sightlines. The analysis demonstrated how terrain elevation and intervening features affect visibility between locations, with screenshots capturing both the initial lines of sight and those found to be unobstructed.
3D Analysis of Surfaces and Features Using ArcGIS
This tutorial introduced 3D visualization tools in ArcGIS Pro, including the Skyline and Elevation Surface tools. The exercise involved analyzing how buildings and terrain affect sightlines and visibility in a 3D environment. Screenshots highlighted the use of the Skyline tool to visualize barriers and open views, the identification of skyline features, and the display of elevation surfaces within the 3D scene.














Comments
Post a Comment